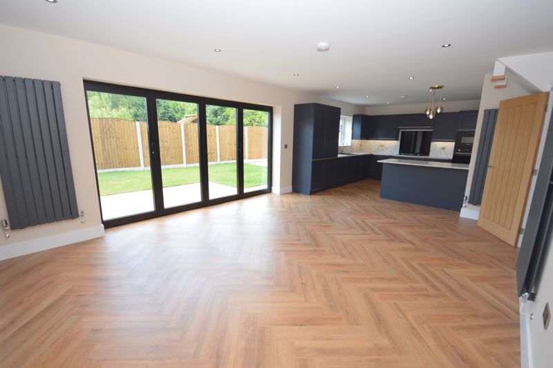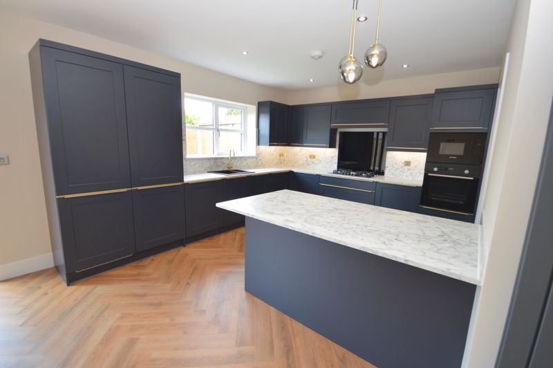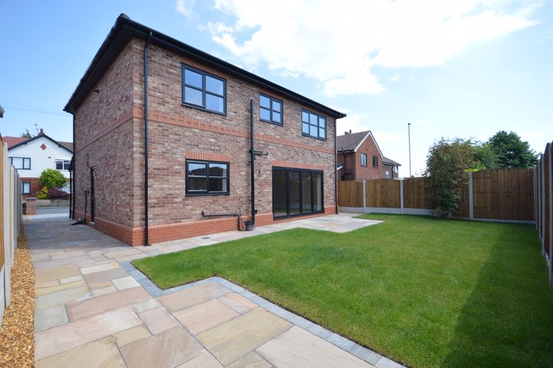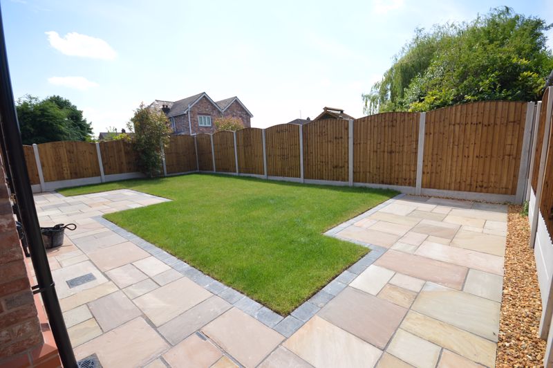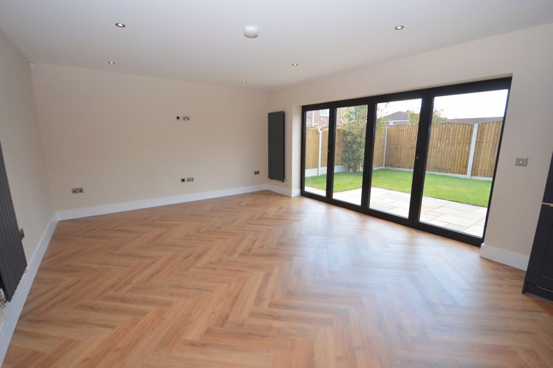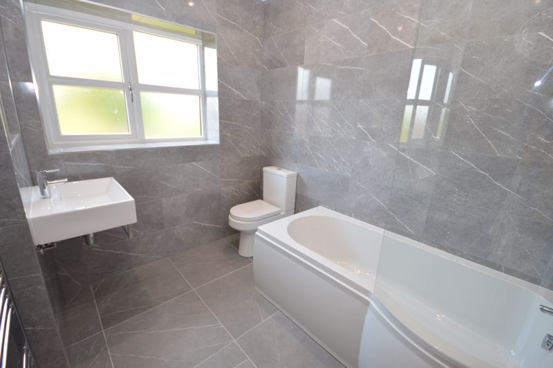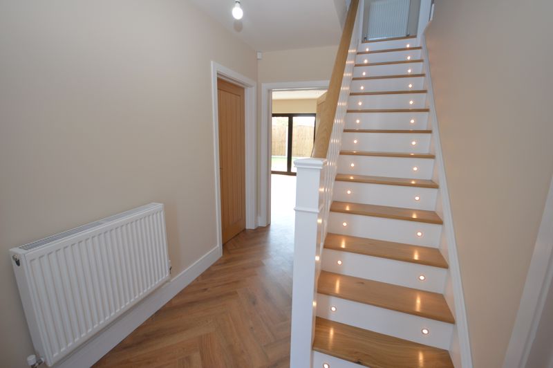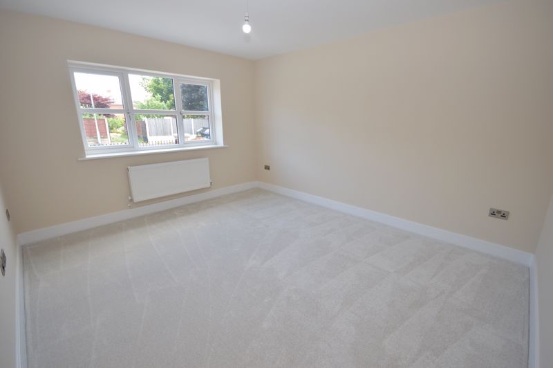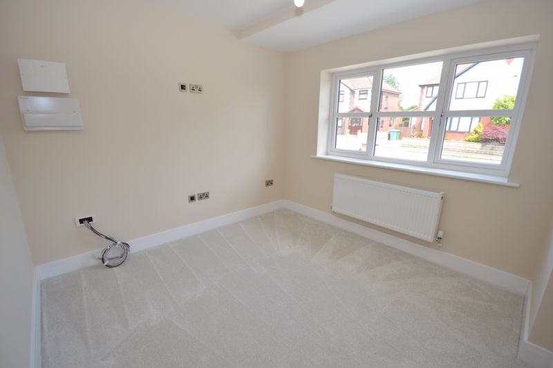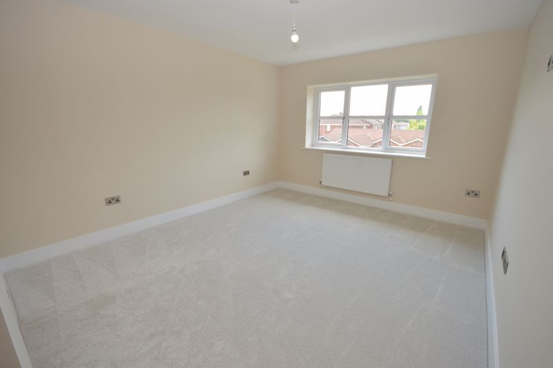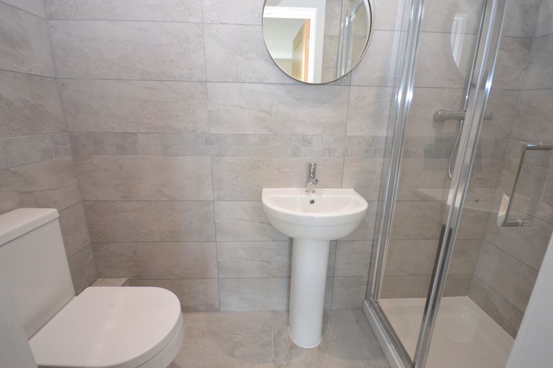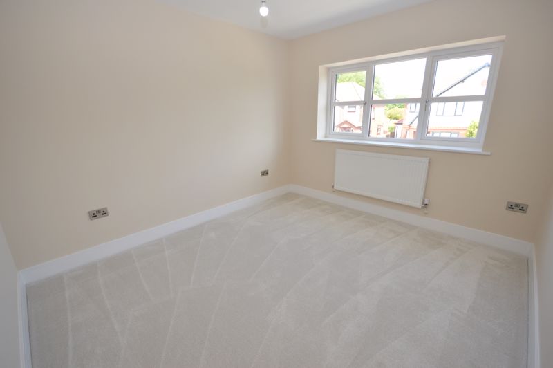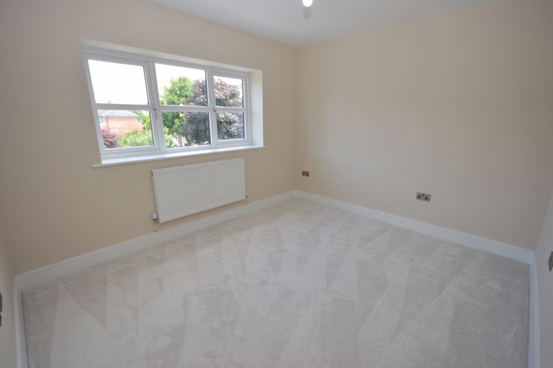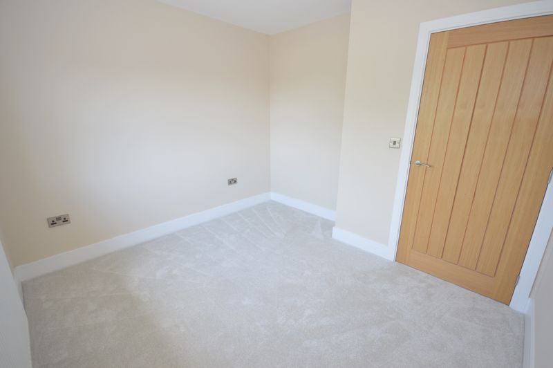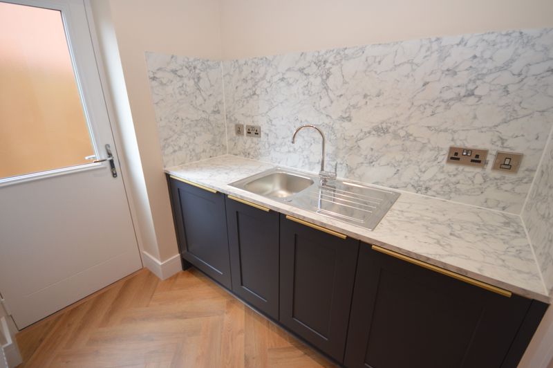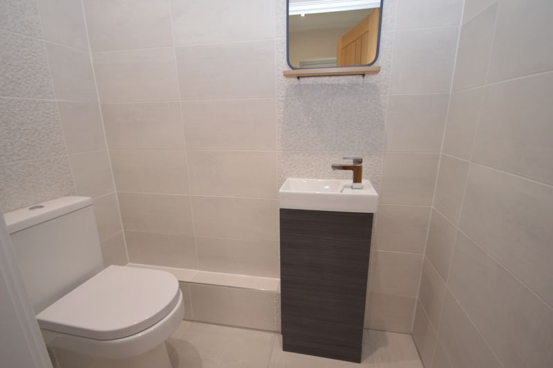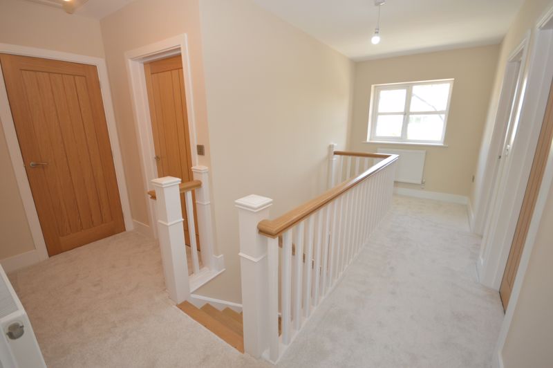Coronation Drive Penketh, Warrington £510,000
 4
4  2
2  2
2- FOUR GOOD SIZED DOUBLE BEDROOMS
- NEW BUILD
- BEAUTIFULLY PRESENTED THROUGHOUT
- NO ONWARD CHAIN
- CAR CHARGING POINT
- FULLY WARRENTED KITCHEN APPLIANCES
- VIEWINGS ESSENTIAL
- PERFECT FAMILY HOME
- PART EXCHANGE CONSIDERED
**PART EXCHANGE CONSIDERED**Academy are delighted to welcome to the market this stunning, four bedroom, detached family home located in a much sought after road in Penketh, Warrington. This new build property has been complete to a very modern and high standard. The property boasts ample living space throughout, off road parking for multiple vehicles and a turfed rear garden. The layout is as follows: Entrance Hallway, Office/ Snug, Lounge, Kitchen/ Living Area, Utility Room & WC. To the first floor are the Four Bedrooms with En-suite to Master & Family Bathroom. Viewings are essential on this property to truly appreciate what it has to offer.
Warrington WA5 2DD
Kitchen/ Living
13' 9'' x 29' 6'' (4.2m x 9m)
Herringbone Flooring, Integrated Fridge, Freezer, Oven, Microwave, Hob, Washer Dryer and Dishwasher, Wall Mounted Radiators & UPVC Double Glazed Windows & Bi-Folding Doors.
Lounge
13' 5'' x 11' 6'' (4.1m x 3.5m)
Carpeted Flooring, Wall Mounted Radiators & UPVC Double Glazed Windows.
Office/ Snug
9' 10'' x 10' 2'' (3m x 3.1m)
Carpeted Flooring, Wall Mounted Radiators & UPVC Double Glazed Windows.
Utility Room
5' 7'' x 7' 3'' (1.7m x 2.2m)
WC
5' 7'' x 2' 11'' (1.7m x 0.9m)
Tiled Flooring, WC, Sink Basin & Heated Towel Rail.
Master Bedroom
17' 5'' x 11' 6'' (5.3m x 3.5m)
Carpeted Flooring, Wall Mounted Radiators & UPVC Double Glazed Windows.
En-suite
3' 3'' x 7' 7'' (1m x 2.3m)
Tiled Flooring, WC, Sink Basin, Shower & Heated Towel Rail.
Bedroom Two
11' 2'' x 10' 2'' (3.4m x 3.1m)
Carpeted Flooring, Wall Mounted Radiator & UPVC Double Glazed Windows.
Bedroom Three
9' 10'' x 11' 6'' (3m x 3.5m)
Carpeted Flooring, Wall Mounted Radiator & UPVC Double Glazed Windows.
Bedroom Four
9' 10'' x 10' 2'' (3m x 3.1m)
Carpeted Flooring, Wall Mounted Radiator & UPVC Double Glazed Windows.
Bathroom
8' 2'' x 6' 7'' (2.5m x 2m)
Tiled Flooring, WC, Sink Basin, Bath Tub, Shower, Heated Towel Rail & UPVC Double Glazed Windows.
Warrington WA5 2DD
Please complete the form below to request a viewing for this property. We will review your request and respond to you as soon as possible. Please add any additional notes or comments that we will need to know about your request.
Warrington WA5 2DD
| Name | Location | Type | Distance |
|---|---|---|---|




