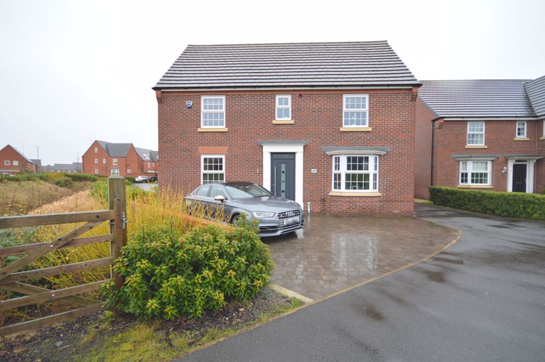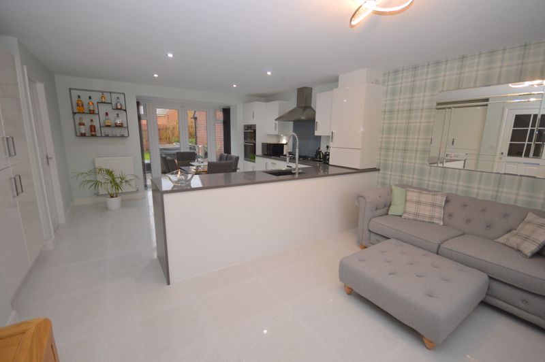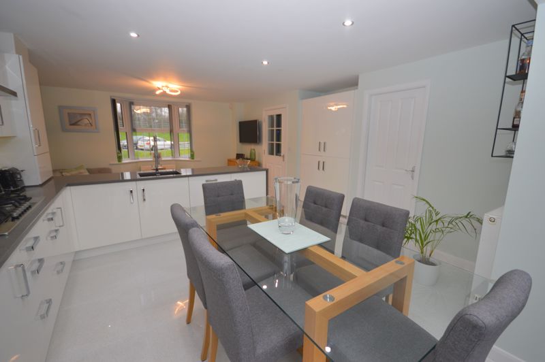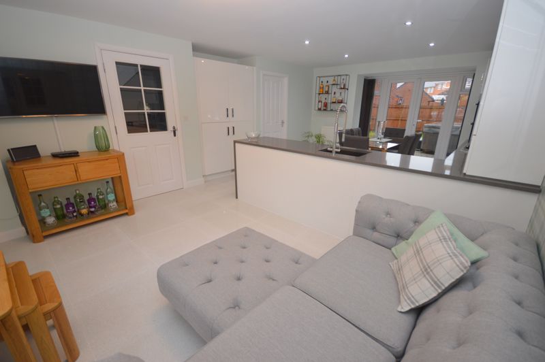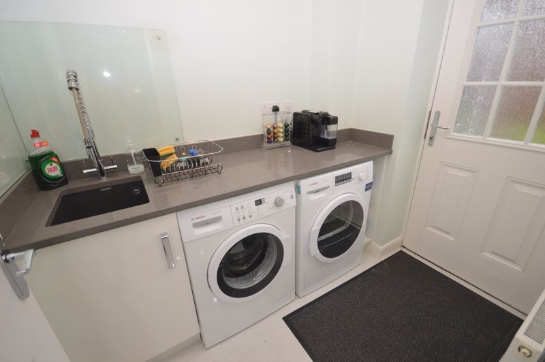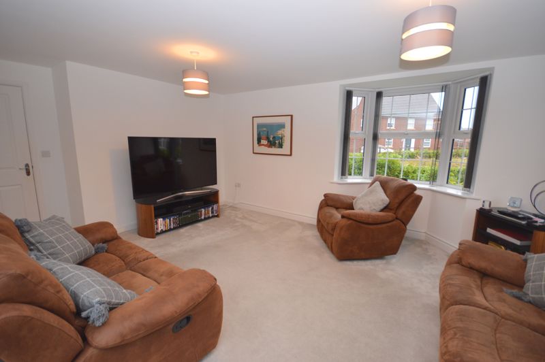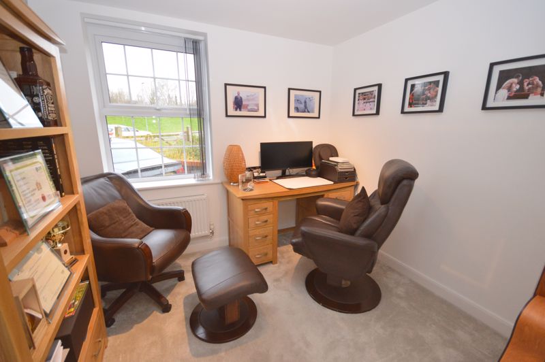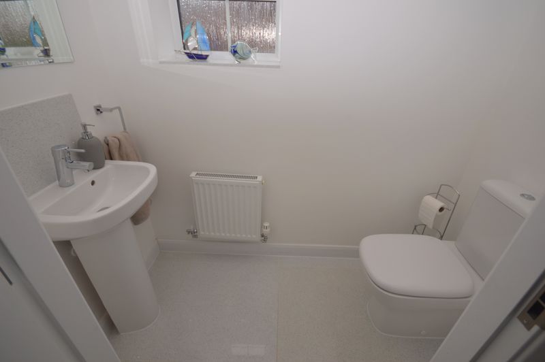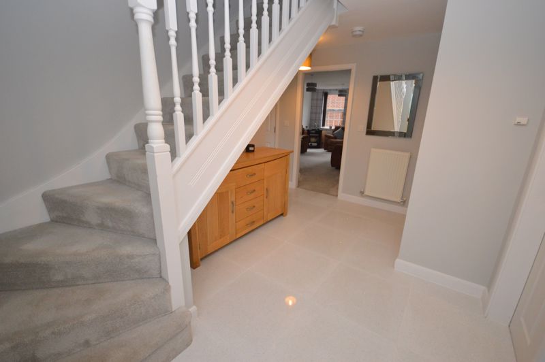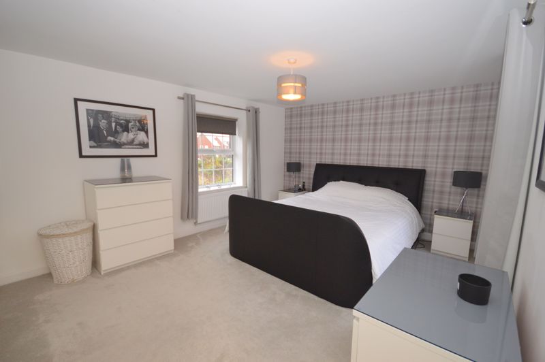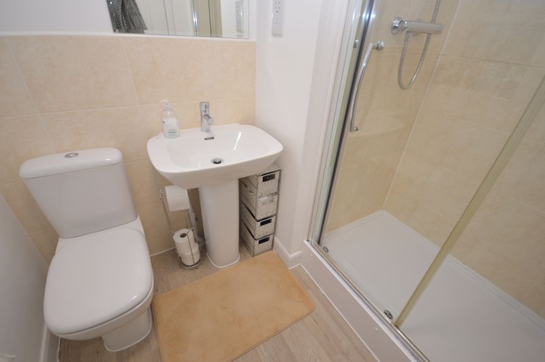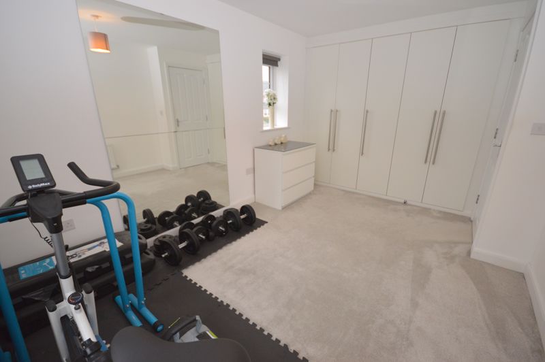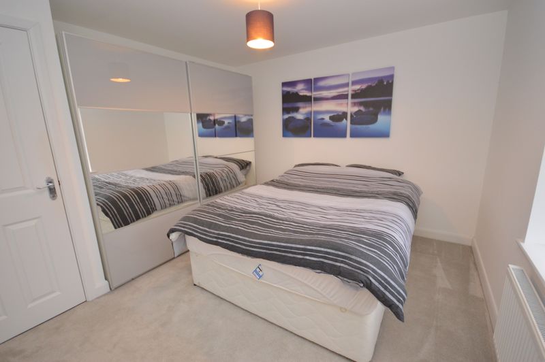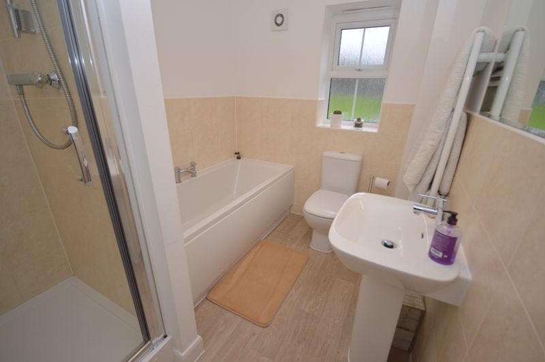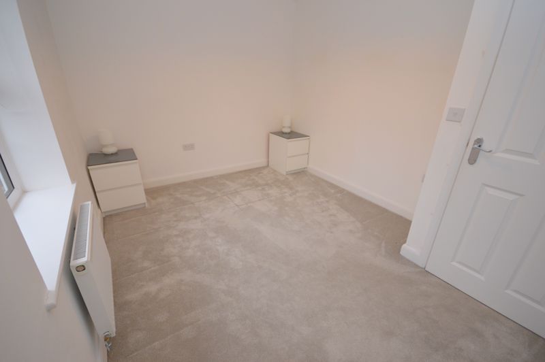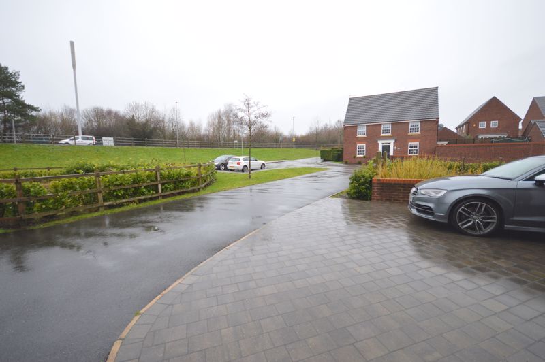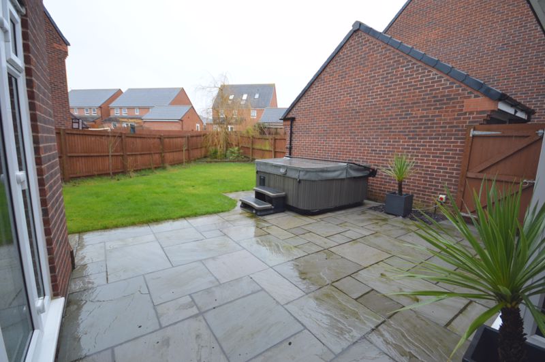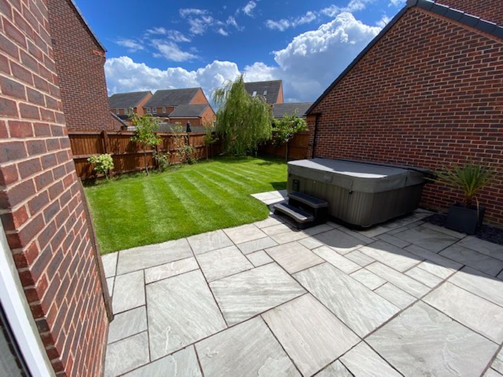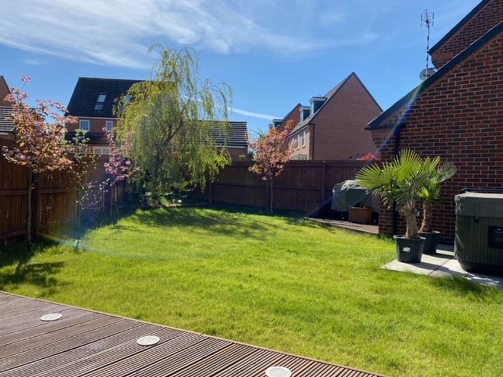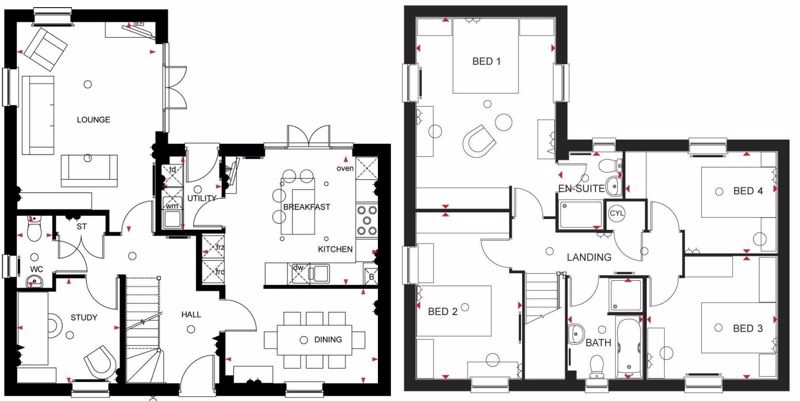Minnesota Drive Great Sankey, Warrington £450,000
 4
4  2
2  2
2- FOUR DOUBLE BEDROOMS
- SIZEABLE REAR GARDEN
- MODERN FITTED KITCHEN
- PERFECT FAMILY HOME
- CLOSE TO LOCAL AMENITIES & TRANSPORT LINKS
- NOT OVERLOOKED TO THE FRONT
- £300 PER YEAR GROUND RENT
- VACANT POSSESION
Academy welcome to the market with NO ONWARD CHAIN this BEAUTIFULY PRESENTED, FOUR BEDROOM DETACHED family home in a SOUGHT AFTER location of Warrington. This property boasts a deceptively spacious rear garden, four DOUBLE BEDROOMS and is located in a PRIME POSITION. The layout is as follows; Entrance Hall Way, Study/Living Space, Downstairs WC, Living Room, Kitchen/Dining Room & Utility Room. To the first floor are the Four Bedrooms, En-Suite to Master and the Family Bathroom. To the exterior is the OFF ROAD parking to the front/side of the property and the garage. Viewings are HIGHLY ADVISED on this property to appreciate what it has to offer!
Warrington WA5 3SY
Study/Living Room
9' 1'' x 9' 3'' (2.77m x 2.82m)
WC
6' 4'' x 3' 2'' (1.93m x 0.96m)
Living Room
16' 6'' x 12' 3'' (5.03m x 3.73m)
Utility Room
6' 6'' x 6' 2'' (1.98m x 1.88m)
Kitchen/Dining
26' 3'' x 19' 1'' (7.99m x 5.81m)
Master Bedroom
16' 10'' x 12' 3'' (5.13m x 3.73m)
En-Suite
19' 0'' x 20' 0'' (5.8m x 6.10m)
Bedroom Two
14' 8'' x 9' 4'' (4.47m x 2.84m)
Bedroom Three
11' 6'' x 10' 9'' (3.50m x 3.27m)
Bedroom Four
13' 4'' x 8' 11'' (4.06m x 2.72m)
Family Bathroom
8' 10'' x 6' 7'' (2.69m x 2.01m)
Warrington WA5 3SY
| Name | Location | Type | Distance |
|---|---|---|---|





